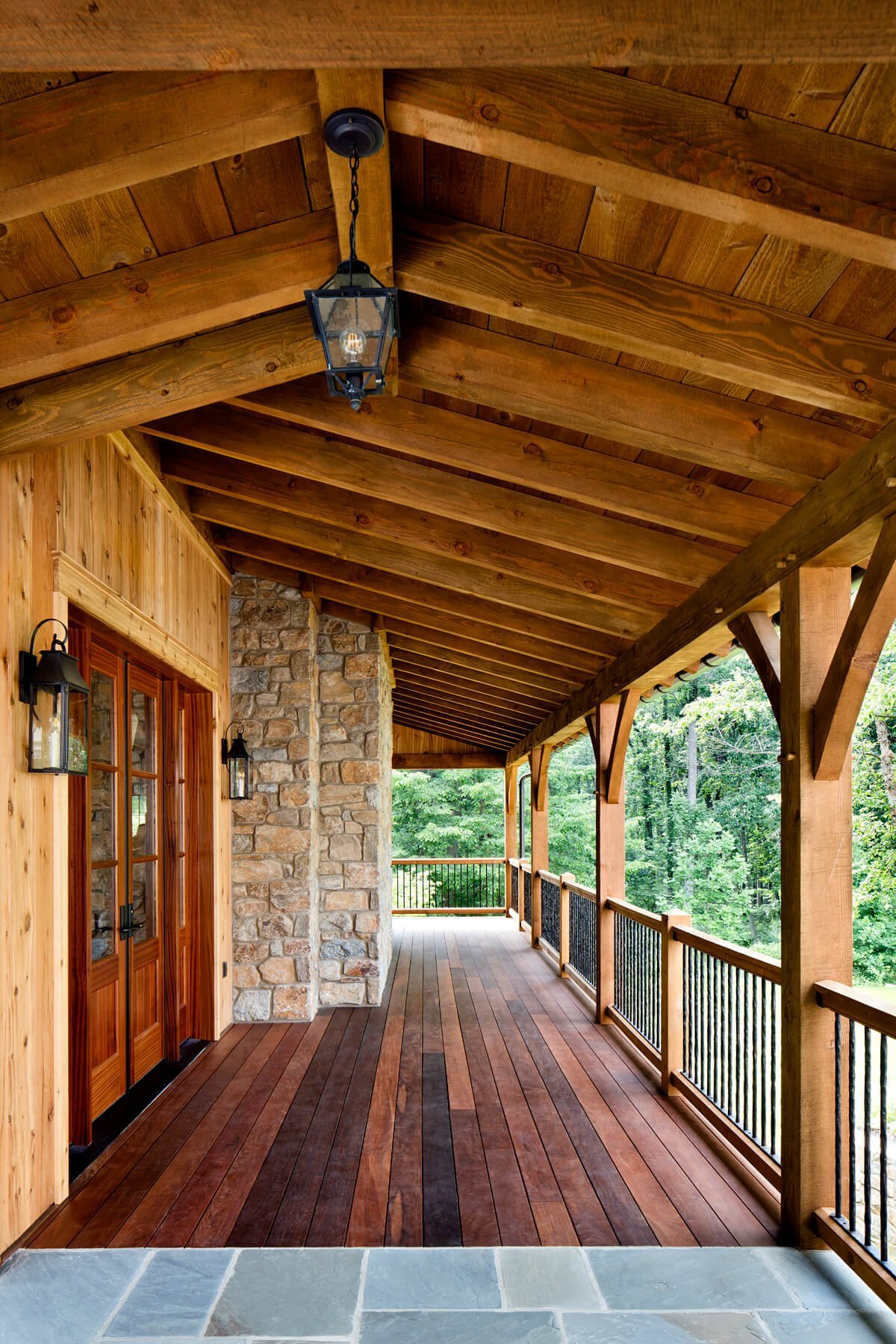
ENTERTAINMENT
BARN
THE TEAM: WENDI JAY DESIGN
CONTRACTORS: R.A. HOFFMAN ARCHITECTS, D & B BUILDERS
It’s the details that make the difference. Nowhere is this more true than in interior design. This family’s 3,200-square-foot entertainment barn highlights how playing with color and texture can create an inviting ambiance.
With a dramatic stained Douglas fir timber frame, varied seating options, and plenty of room to hang, this home’s Great Room is a natural gathering spot. Sumptuous brown leather chairs beg to be snuggled in next to a massive soft blue couch in the living room. A beautifully weathered dining room table sits adjacent to the kitchen’s large central island, ready for fresh pizza from the corner pizza oven.
In the living room, the natural stone fireplace carefully balances the wood floors, ceilings, and walls. Shades of blue are a recurring theme from bedroom decor to the kitchen island to throw pillows and blankets in the Great Room. Another cheerful pop of color can be seen in the deep red bathroom door.
Sitting just across the yard from the main house, this barn’s understated style and open floorplan are a welcoming sight for family and guests alike.












